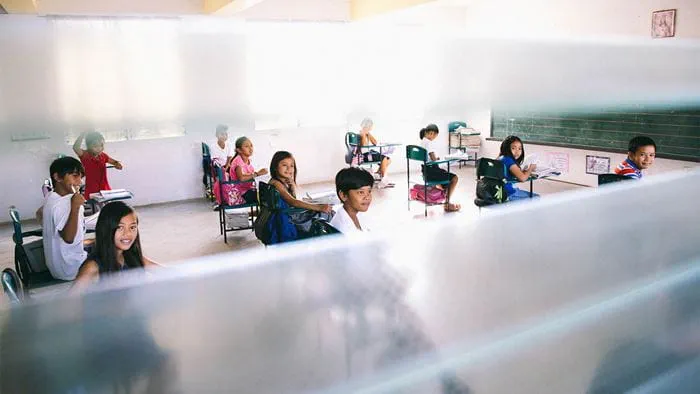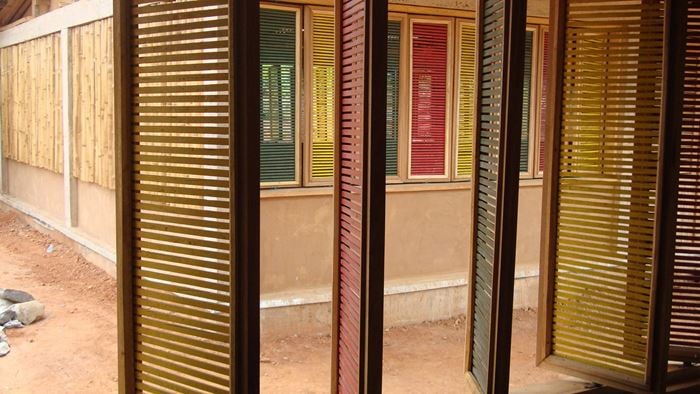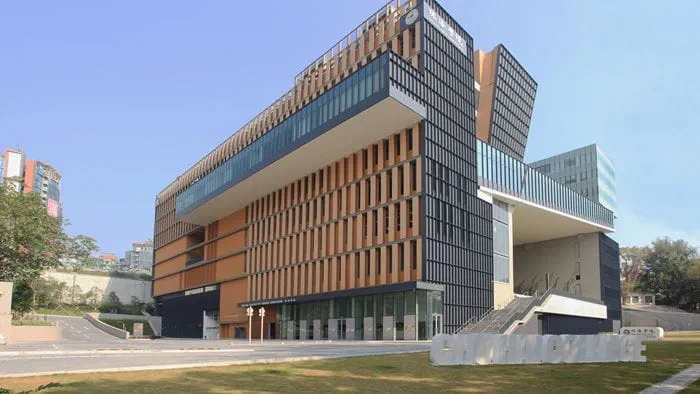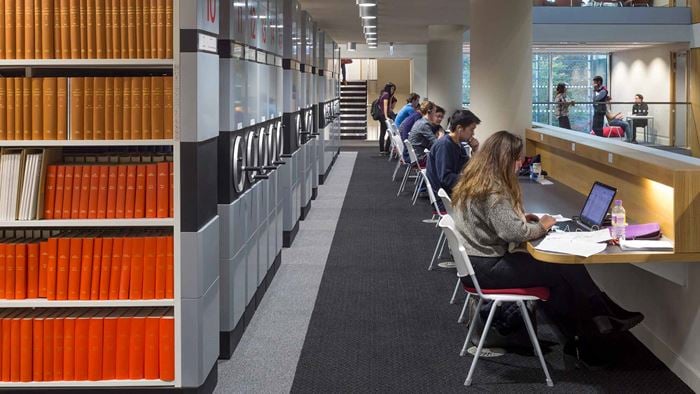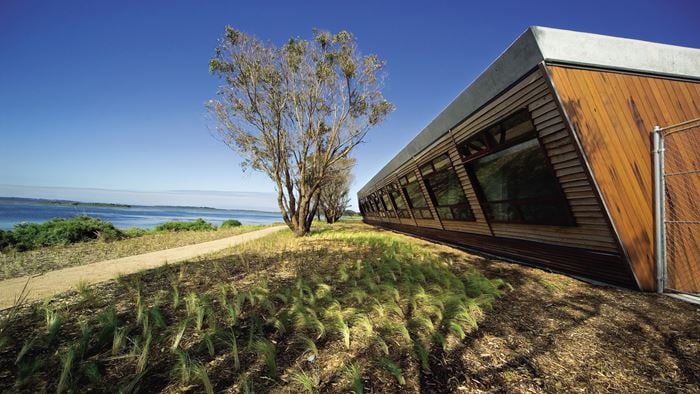Working with architects John McAslan & Partners, Arup designed a low-cost prototype that could be used to help meet the need for 17,000 new schools across Malawi.
Low-cost school buildings
The Malawi government wants to every child to have a primary school education. To achieve this ambition, school buildings must be low-cost.
Access to sophisticated building materials and techniques is limited in Malawi. Budget restrictions often mean that schools are too hot, too dark, and lack community facilities.
Arup designed a low-cost classroom block for 170 children. Crucially, it was easy to construct in a country that has very little infrastructure, such as roads or power supply.
Pragmatic and sustainable design
By the end of 2009, four prototype schools had been built for just US$25,000 each – the cost of a typical school building in Malawi.
Arup delivered a sustainable, performance-based design that was very lean, robust, cheap and easy to build.
The schools were built mainly with local construction techniques and materials, such as timber and stabilised soil blocks. They are also designed to run without electricity. They harness natural daylight and ventilation to create a comfortable learning environment, which is typically three degrees cooler than existing school buildings.
The flexible classroom blocks include three interconnected indoor spaces as well as two generous covered terraces. The outdoor areas create a sense of connection between the schools and the families they serve. This helps to encourage parents to send their children to school and establishes the new buildings as focal points of the community.
Project Summary
170children educated in each schools
$25,000per school, a low cost solution
17,000new schools are needed across Malawi
Arup delivered a sustainable, performance-based design that was very lean, robust, cheap and easy to build
Community Engagement
Arup’s pro bono work designing a low-cost prototype for Malawi schools was funded by Community Engagement. Thanks to this support, the firm’s international development specialists and engineers have used their skills to create a design that helps alleviate poverty and fosters sustainable development.
The project was commended in the international category of the 2010 British Construction Industry Awards.
The Malawi school design is one of a number of projects in Africa where pro bono contributions from Arup have helped build local capacity.
By combining Arup’s global expertise with local knowledge, these projects address critical issues of water and sanitation, healthcare and education. They pass on valuable skills that have a practical impact on communities, enhance prospects and improve livelihoods.
Community dialogue
The school building designed by Arup and John McAslan & Partners has the community at its heart. Dialogue with the local community at each site informed the design process. And the building includes two covered social terraces and a central open terrace that can be used by the community for activities and social events.
The four prototype schools were built by local builders using local materials. This not only provides training and employment, but also increases the community’s investment in their school. It should encourage the community to take part in maintaining the building.
Performance-based design
Schools in Malawi are often in remote locations and building materials such as concrete are expensive locally. To use less concrete and timber, we looked closely at what was really needed to achieve the results we wanted.
Simple brick spread foundations reduce the need for concrete. The walls are made of soil stabilised blocks. The roof is a simple timber truss that incorporate a roof light and shade. The result is a very lean but robustly designed structure that is cheap and easy to build.
A light, cool building
Existing schools in Malawi struggle to provide good natural lighting. To avoid solar glare, they have small windows. But this restricts the amount of daylight that can get into the building — something that’s crucial in areas where electricity is not always available.
There are no design standards or benchmarks for the environmental performance of school buildings in Malawi. So we used local thermal and solar data to set what we thought was the right performance standard for the school. We then designed a simple ridge ventilation element to provide both daylight and ventilation.
Advanced lighting analysis
As well as detailed thermal modelling, the combined skylight and ventilator required a degree of lighting analysis that is normally applied to museums and galleries.
Shading for the school comes from vertical baffles in the skylight and simple timber shutters on the windows. As a result of all these measures, the buildings enjoy double the natural daylight levels of the standard school design. But they keep internal temperatures comfortable and minimise glare.
Daylight levels in the new school are useful and comfortable for longer each day. This means there’s enough light for it to serve as a community building when classes are not in session — making the building even more valuable for local people.
International development expertise
For the prototype schools, Arup utilised experience of international development projects around the world. To maximise the social and economic benefits of the new buildings, Arup forged close links with local communities. Arup also ensured the projects boosted local economies by developing transferable construction skills, such as making stabilised soil blocks.
As the first schools were constructed, an iterative process of design, build, evaluate and redesign allowed fine-tuning of the prototype to ensure it genuinely met local needs. The design is now being evaluated for full-scale roll-out across Malawi.
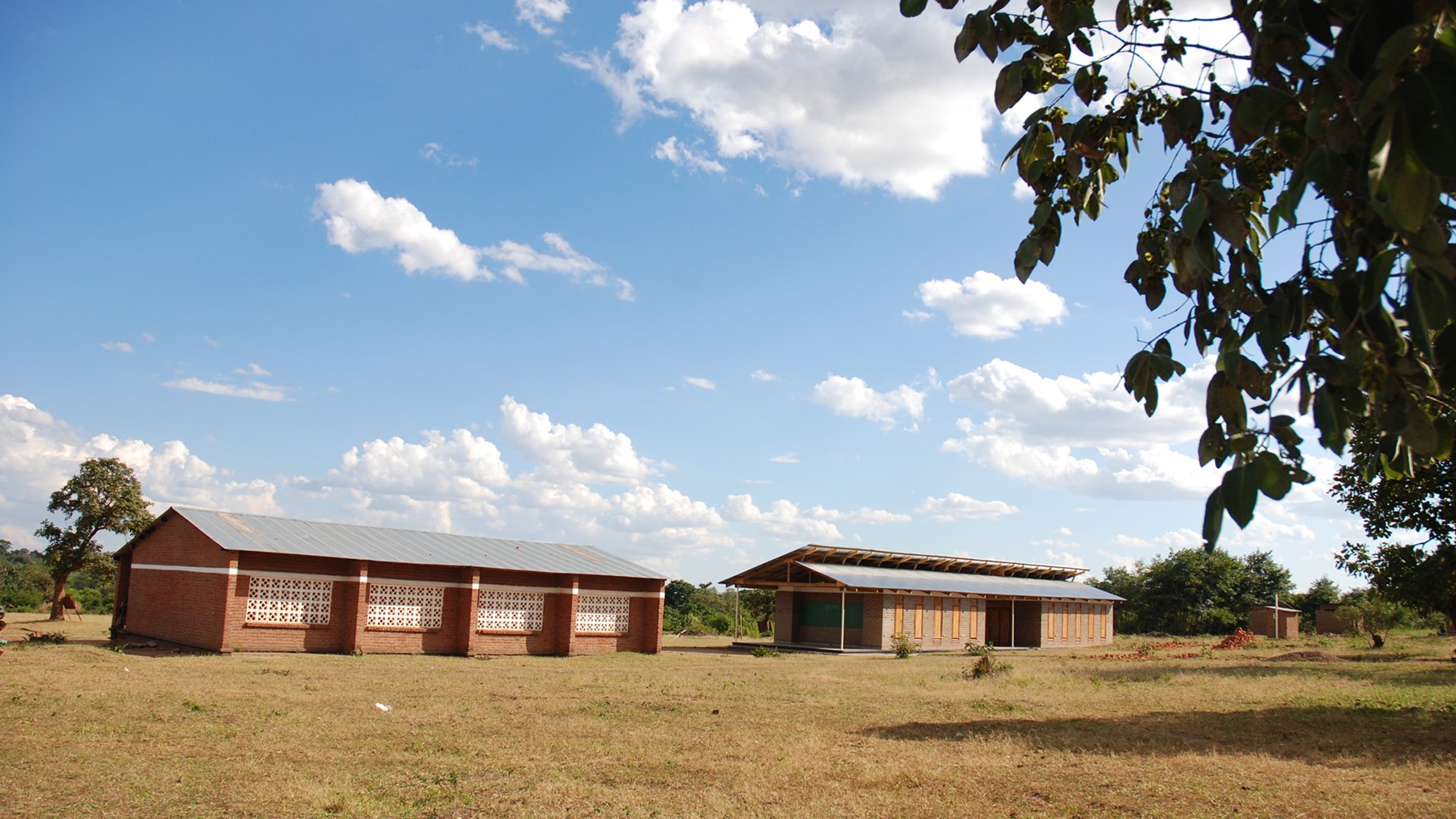 ;
;

