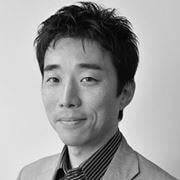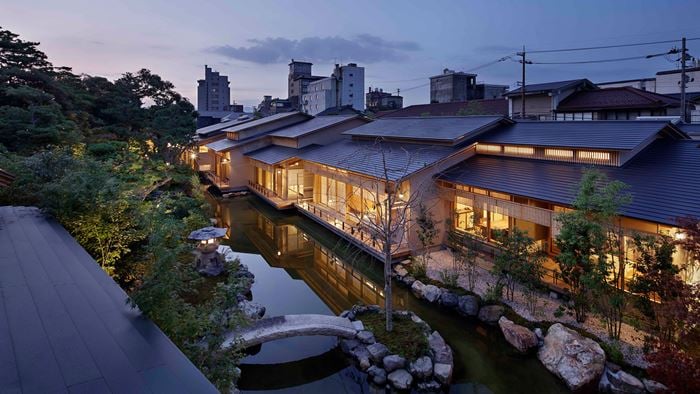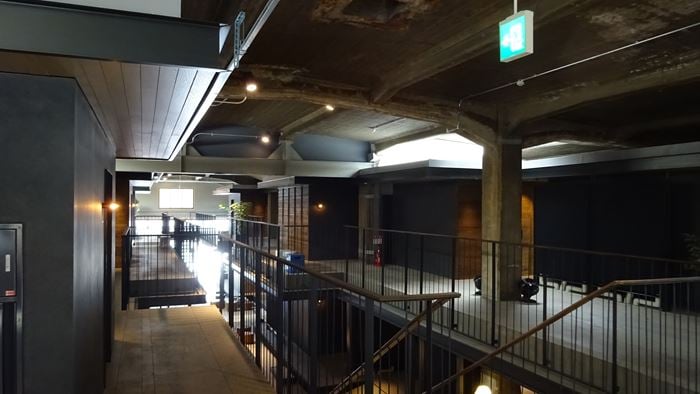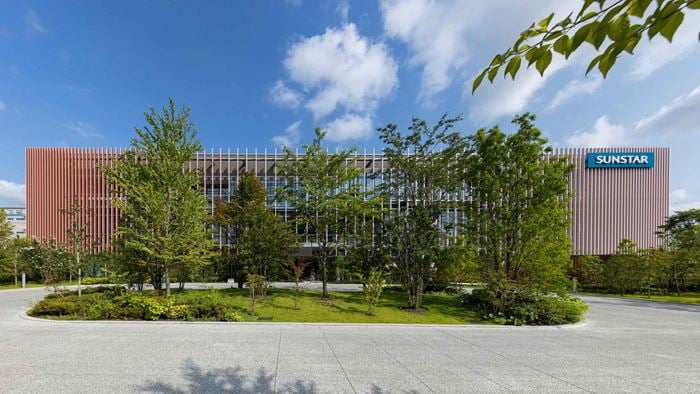Not a Hotel Nasu, opened in January 2023, serves as both a vacation house and a hotel at a corner of a vast horse ranch in Tochigi, Japan. The facility adopts a unique business model that allows for multiple owners to use it through co-ownership. When not reserved by the owners, it is managed and operated as a hotel to maximise its use throughout the year.
Not a Hotel Nasu comprises three buildings: the ‘Masterpiece’ and the ‘Think’ have already completed, while the ‘Cave’ is currently under construction and scheduled for completion in 2024. The ‘Think’ consists of the main building and a separate ‘Annex’.
Taking advantage of its sloping site, part of the facility is buried in the ground to blend in with the landscape. The guest rooms on higher ground offer breathtaking views of the 53,000m² Nasu plateau and its spectacular natural scenery.
Arup provided structural, MEP and sustainable building design services to help realise a unique and enjoyable place that establishes new standards for quality design and smart operations of hospitality and leisure facilities.
Project Summary
530,000m² plateau view
10mwide openings
3,000books collection
Enabling smart and sustainable operations
Not a Hotel Nasu operates without staff rooms. Instead, operators remotely confirm guest arrivals, perform check-ins and unlock the doors online. Facilities are connected to the KNX system for automatic management and remote operation through sensor data.
We worked closely with the KNX system vendor Sumamo to design and develop the innovative system, which has now been installed in other Not a Hotel facilities. The system allows operators to monitor their electricity, water and fuel consumption, supporting energy conservation.
The guest room on the second floor has a monitor, a huge sofa and a large window that frames the surrounding scenery like a piece of art. © Kenta Hasegawa
Through an iPad app, guests have control over 12 types of equipment, including air conditioning, hot springs, window opening and closing, lighting, floor heating, humidifiers and saunas, providing maximum flexibility and convenience during their stay. This innovative approach improves service consistency and ensures a seamless guest experience across all Not A Hotel locations. It also contributes to sustainability by enabling efficient sharing of buildings and resources.
Enhancing free-flowing hot spring experience
Each building has a dedicated hot spring for guests to enjoy whenever they like. With an abundant supply of hot spring water, free-flowing hot spring can be achieved with minimum energy consumption for heating the water. The temperature of the hot spring water and filtration system can also be controlled and monitored by the KNX system.
Maximising views and open spaces
The low-rise buildings are mainly concrete structures with relatively small spans. To realise a long span in the living room, steel frames are used in the 'Masterpiece’ while concrete wall beams are used in the 'Think'.
By increasing the ceiling and installing hanging walls, a picture window is created that allows guests to view the bright outdoors from a dimly lit interior, producing an elegant space. © Kenta Hasegawa
All seismic forces are supported by concrete bearing walls and no bearing walls have been placed on the east face so as to ensure the best view towards the ranch. As the buildings are standing on a slope, they are subject to long-term one-sided earth pressure. Our design includes sufficient wall mass in all directions to ensure sufficient strength and rigidity against earth pressure and earthquakes.
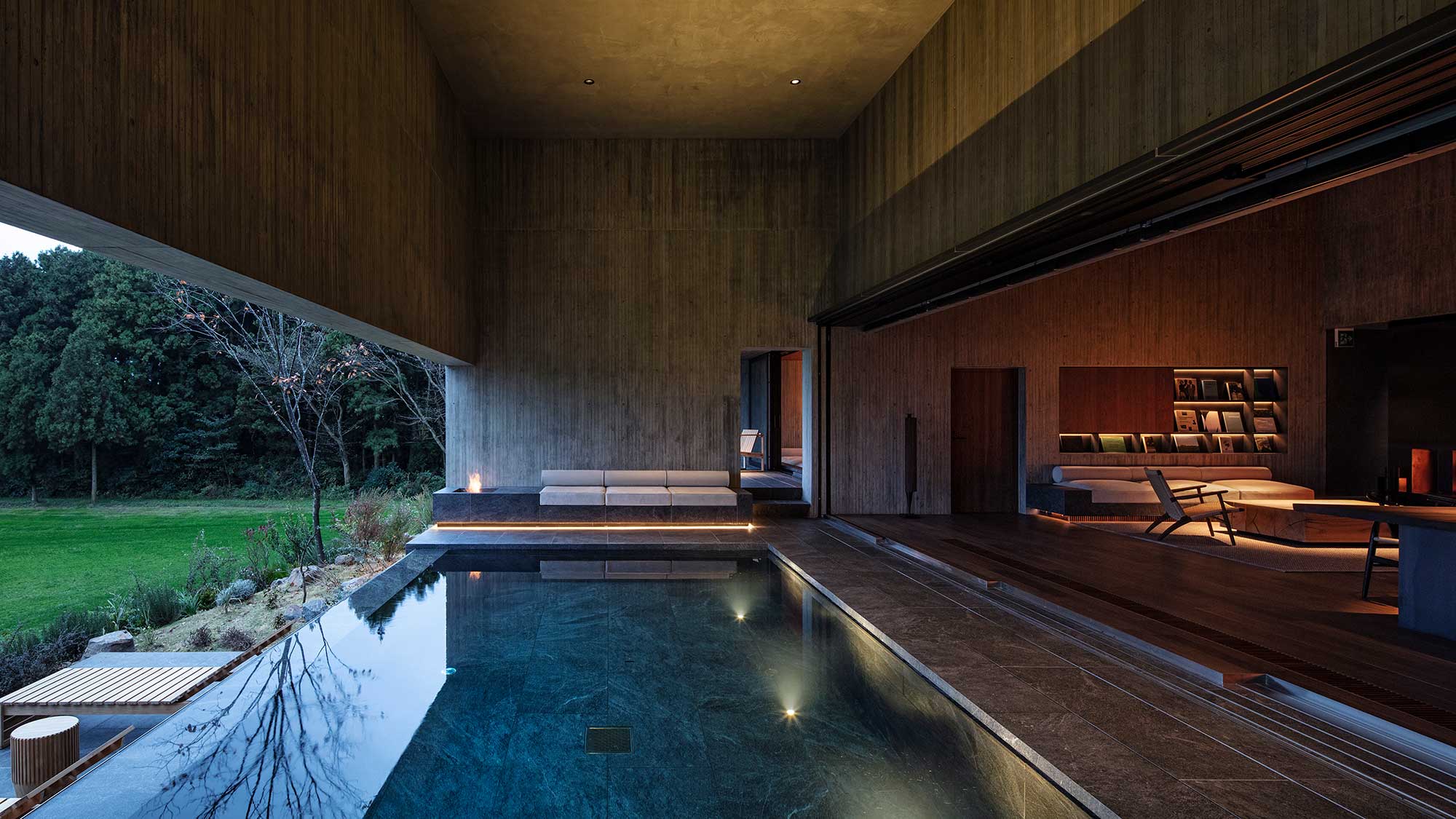 ;
;
